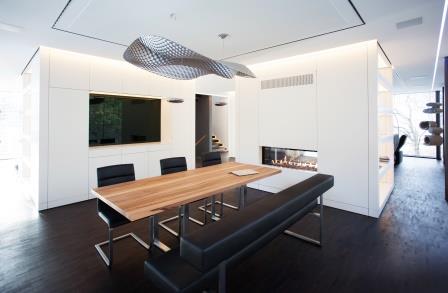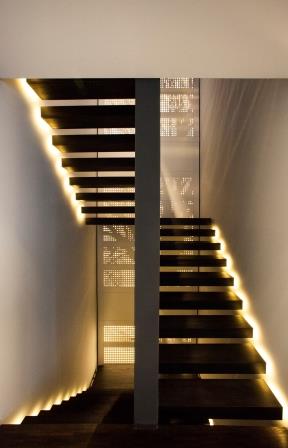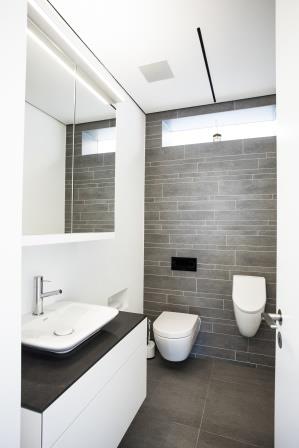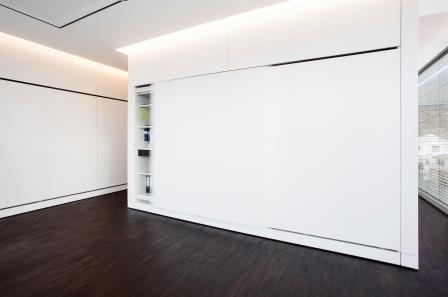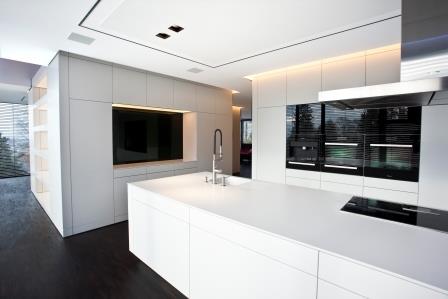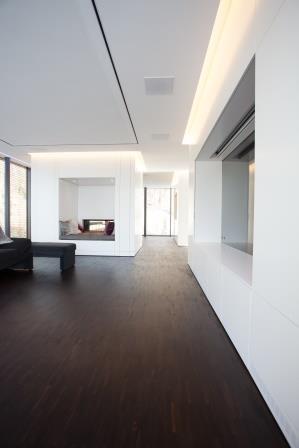Transparent Cube
Normally walls define the outdoor and indoor areas, create zones and separate the private from the official areas of a house. This is quite different regarding the project presented by the Daniel Krafft architect office near the South Hessian Bergstrasse: Here not only the limit between indoor and outdoor areas but also the interior spaces efface due to the all-round glazing.
From the BM edition 9/2013
When you approach the plain building structure with square floor plan your attention will be drawn to not only the different recesses and cut-outs but also the completely surrounding glass facade on the first floor. Particularly at night it makes the overlaying flush to the ends upper floor with roof terrace look like if it is floating.
This has been made possible by the Darmstadt architect office Daniel Krafft under the management of Alexander Ungar, architect, who installed slim steel supports behind the glass facade that bear the floor on top together with shear walls lying in the room and thus stiffening the building. The floor-to-ceiling window elements admit much light into the openly designed living floor of the building. Though, having no walls, it does not offer floor area for classic furnishing. In a downright radical concept
the architect has concentrated the necessary functions in four recessed white painted “boxes” in the room. Based on the room-in- room principle they divide the living, cooking, dining, and working area and offer the necessary pertinent storage space. Furthermore they embrace and cover the stiffening shear walls.
Clear outlines – complex contents
What looks so easy at the first glance has kept the Darmstadt Joinery Luther busy for quite a year – from planning to completion. The team around Mathias Knuhr, project manager and wood technician, and around Jochen Weber, his planning associate, has manufactured the complete interior design of the house up to the stairs and the four
recessed boxes – that have really been a difficult process! I.e. pure high tech has been concealed behind the white painted fronts. According to the owner’s wish, who comes from the IT sector, it should be possible to electronically control a large part of the fronts and the electric appliances – and of course from optional places within the building. The underlying idea was a complicated bus control which should enable the user to carry out besides opening and closing functions the control and monitoring of the electrical appliances and to also control hifi and TV units, ventilation and heating functions as well as the light and venetian blinds. “This should ensure that as little as possible of the technology was openly visible and retrofitting of the system possible” reports Mathias Knuhr. This has been a real challenge!”
Abstract Reproduction of Nature
A distinctive detail of the development is the staircase of this building which stretches over three storeys: As a double platform stairway with steps in smoked oak that freely overhang of the centre stringer it is intended to be a central distributor to all storeys. The outer face edges of the steps are illuminated by means of dimmable LEDs; by this they contrast with the wall and thus let the flight of stairs downright “sway”. The rear wall of the staircase shows in an irregular hole pattern the silhouette of a tree on a 10 m high surface from mineral material – a memory of a large broad-leaved tree which had to give way to make the construction of this building possible. As natural light cannot penetrate in all storeys through the hole pattern, uniform backlighting following daylight has been ensured by means of a complex control system and LED technology. The stair-box is situated between the work area and the kitchen and ensures the necessary storage space functions in the corresponding areas. E.g. towards the kitchen a large dark glass pane is framed by the fridge and icebox as well as by upper and lower units. A generous gesture-controlled flat screen is concealed behind them, with which (at a later date) it will be possible to control all
functions inside the house by hand movement. And there really exist a lot of them. Besides a total of nearly 100 built-in Blum drawers and pull-outs with servo- drive-technology you can also electronically open all pharmacist cupboards up to the fully integrated dishwasher. Bernd Bauer, technical consultant at the Häfele Company had decisively contributed to consulting regarding this complex project. E.g. together with the owners they spent a complete Saturday at Häfele Functionality World in Nagold to choose the fitting systems and to discuss the technical control possibilities.
At the limit – and beyond the limit
The construction of the sliding doors in front of the filing cabinet in the work area was another detail to explore the limits of technological feasibility: At the customer’s request the more than 2 m wide flush- mounted doors had to be handleless, to be opened and closed at the touch of a button – and show the smallest possible joint pattern. The team around Mathias Knuhr solved this problem using an electrically driven fitting (Häfele Slider Flatfront) of a special size. Ultra-light MDF boards (Finsa) were used for weight reasons and to ensure a high- quality basis for subsequent painting.
Well thought out material choice
With a view to nearly 700 m2 of painted surfaces in the whole interior construction the choice of the board materials was decisive. And last but not least complicated fire protection regulations had to be observed in the area of the gas-powered open chimney: The whole chimney surroundings have been realized in„Flameprotect Compact“ boards, a mineralbonded A2 fireproof material from Thermopal, as the milled raster for ventilation could be separately painted in this material. The Würzburg paint manufacturer Jordan Lacke supplied the coating materials for this, a total of nearly 280 litres of filler as well as 400 litres of colour paint High-Solid-Color H6000. The colouring of the white mineral material Geta Core 2011 Titan white served as a reference for this.
Clear lines – clean joint pictures
Viewed from the living area the chimney box has been designed as a deep cut-out – which – just like an alcove – serves as a sleeping area. The surrounding built-in units offer plenty of storage space behind drawers and pull-out fronts, flaps and revolving doors. And even fixed panels are hinged by means of cylinder heads for inner doors and magnets to possibly ensure better adjustment and readjustment and revision of the installation levels, if necessary.
From planning to final assembly
The logistics of this project also made high demands to the 18-people team of the
interior designer, as the four recessed boxes specified the later course and the contours of the suspended plasterboard ceilings and light panels that can receive much technology. This task has been coped with by the Luther Joinery who installed the substructures during the shell construction phase already in order to define the rooms. Now these precisely mounted substructures support the finished fronts and built-in units.
„For the complete development over 5000working hours were needed from the beginning to completion”, reports Gerhard Luther, master joiner and company owner, with some pride, “whereas a large part of this time was certainly invested in consulting, planning and preparations.” No surprise in light of such a demanding project.
Here you can see a time-lapse film of the interior design!
Professional
Luther Joinery – Darmstadt
www.schreinerei-luther.de
Mail: info@schreinerei-luther.de


