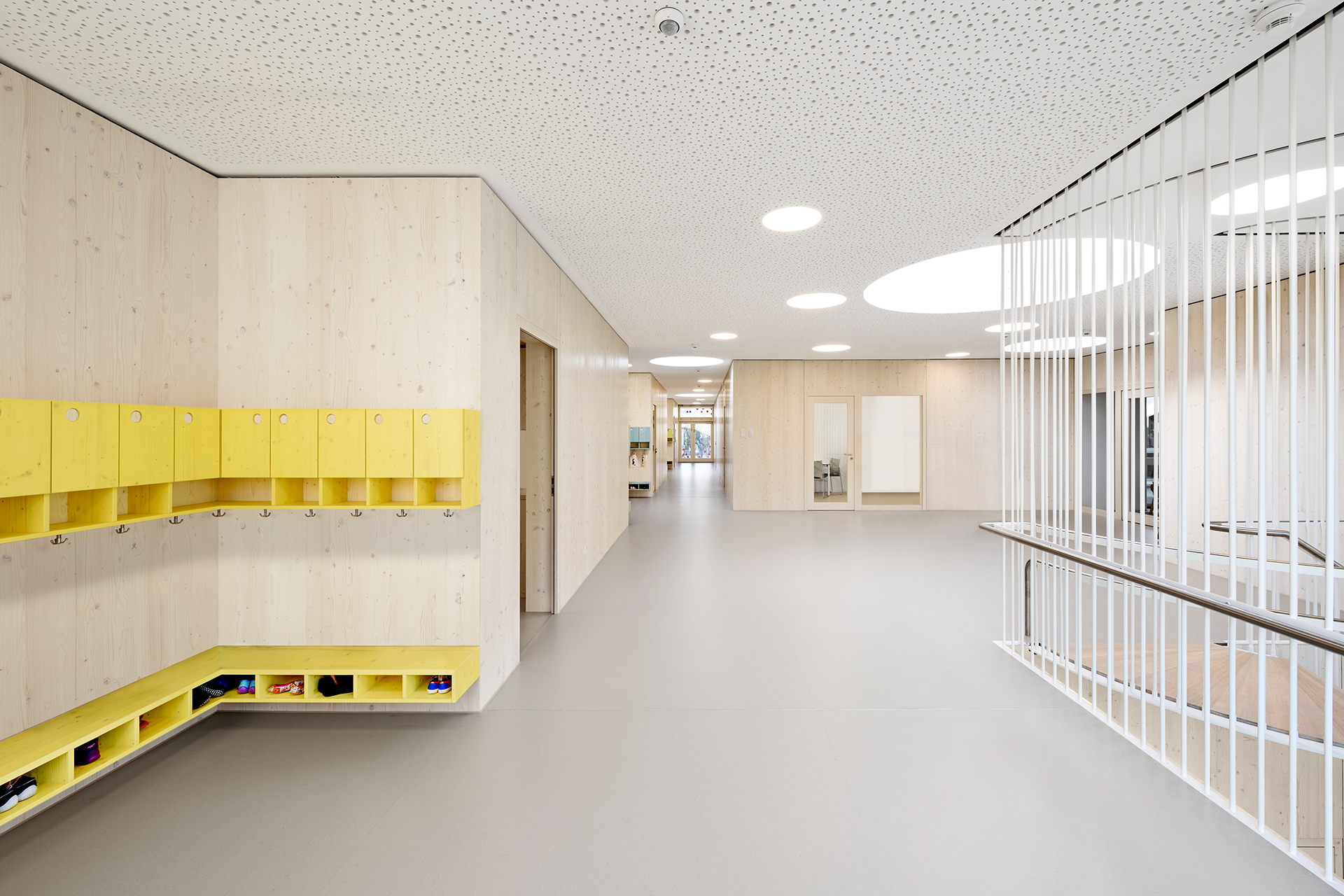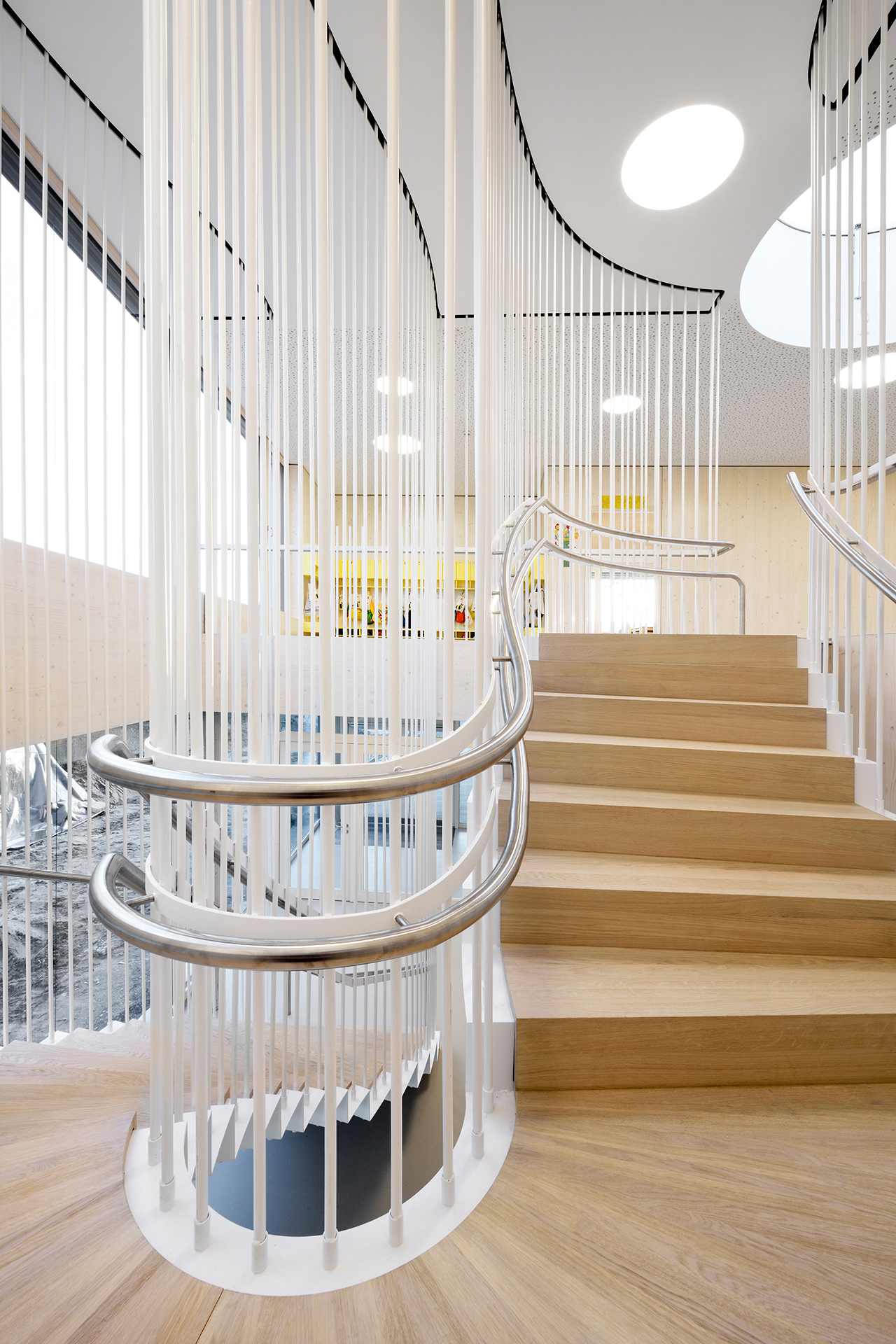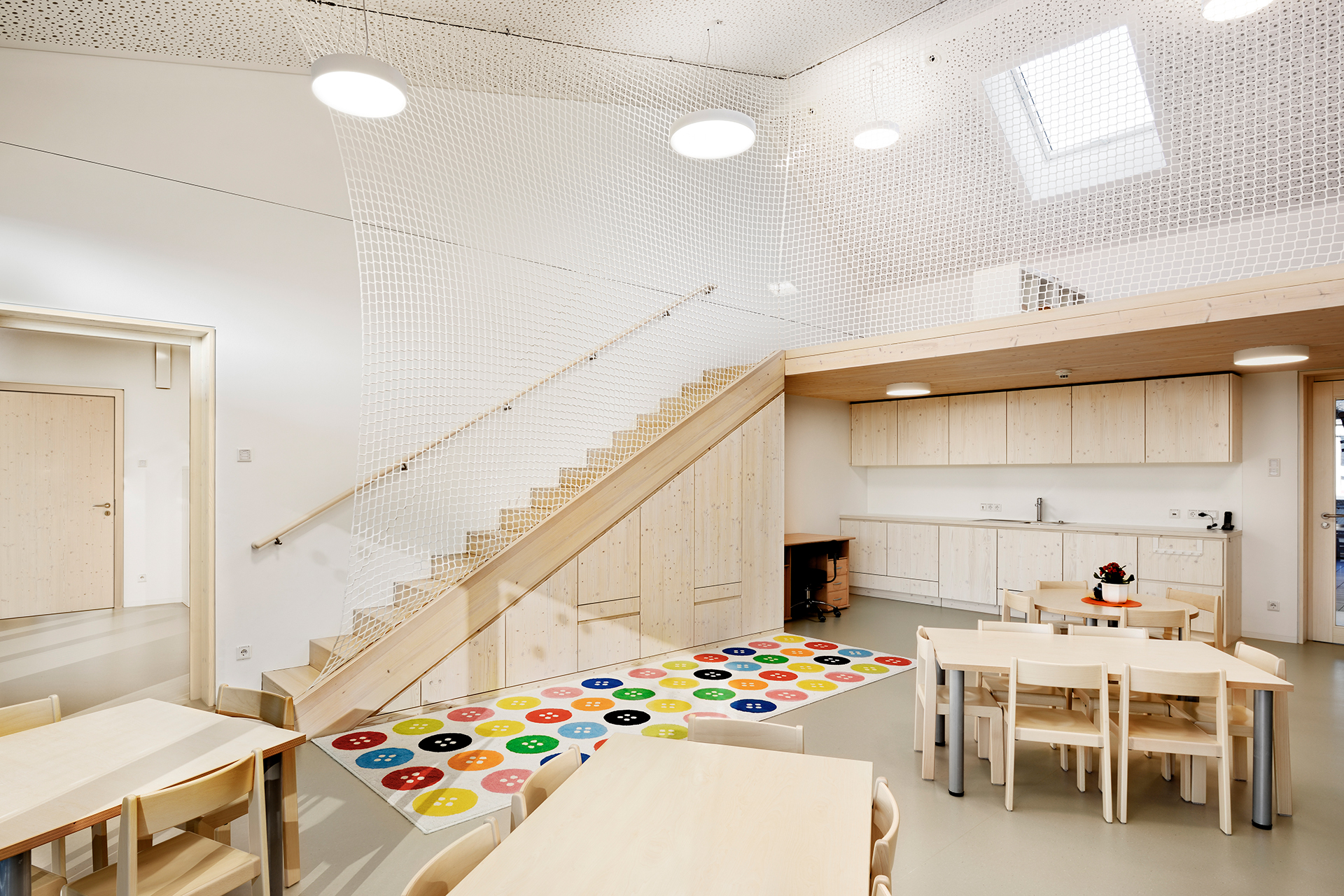A place of well-being
Kindergarten Eibelstadt
Appropriateness and well-being should not contradict each other. The St. Nikolaus Kindergarten in Eibelstadt is an excellent example of this. Healthy and environmentally sustainable stains and paints from JORDAN Lacke create an inviting atmosphere.
As early as in the planning phase of the St. Nikolaus Kindergarten in Eibelstadt near Würzburg it was decided that the products used for the new building had to meet the current standards regarding health and environmental compatibility. It was Reinhold Jäcklein’s task (commissioned architect in Volkach) (www.jaecklein.de) to create inviting group rooms, suitable for children, light and open halls as well as further functional (staff) rooms. When the surface treatment products for the interior fittings had to be chosen, the Markert Company, commissioned joinery from Gerolzhofen, Lower Franconia (www.markert-ideen-in-holz.de) decided to opt for water-based products from JORDAN Lacke. In this Kindergarten they installed approx. 500 m2 wall panelling from three- layer spruce boards with flush doors to the different rooms. The joiners brushed the
surfaces, stained them with the white pigmented water stain DC 300 from Jordan Lacke and finally painted them with the water based clear varnish Aquastep 490-5 (matt.). For the large wardrobe area consisting of wall cupboards and seats with sufficient storage space for the children’s shoes, caps and gloves the architect chose different colours to optically individualize the different group rooms. Here too the boards were first brushed, subsequently also stained with the coloured pigmented water stain DC 3000 and painted with Aquastep 490-5 (matt). Due to the daily use the joiners covered the steps of the curved steel stairs to the upper floor with solid oak boards.
For all further work in the Kindergarten the Markert Joinery also used the water-based products from JORDAN Lacke.
These include the play platforms, one changing unit each in the six group rooms as well as the interior fittings of the staff’s and kitchen rooms.




